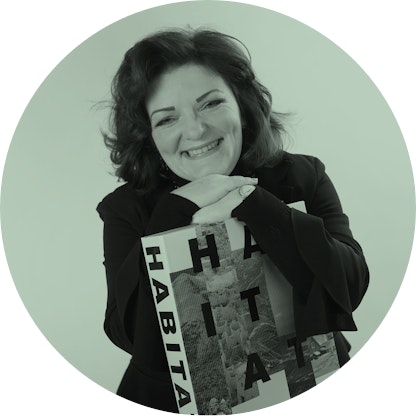Marry old and new building techniques for big energy savings
Merging new technologies and traditional building techniques makes buildings more energy efficient, say Sandra Piesik, editor of “HABITAT: Vernacular Architecture for a Changing Planet”, and colleague Karen Rizvi
T __o achieve a timely energy transition we need to take more notice of the built environment, employing hybrid solutions that merge new technologies and traditional techniques to reduce energy use and increase comfort in buildings around the world, argue Sandra Piesik, editor of “ HABITAT: Vernacular Architecture for a Changing Planet ”__ , and colleague Karen Rizvi
Architecture has historically been developed in response to local climates. Cities and buildings were constructed from easily available resources such as forests, agricultural waste and the earth. These materials have excellent thermal properties and performed remarkably well in specific climatic conditions. India’s vast and varied landscape has given rise to a panoply of vernacular building styles. The architecture is based on local needs and the availability of construction materials and reflects local traditions. Thermal comfort is achieved through passive means, by designing buildings to maximise air flow and ventilation. Natural insulation materials, such as mud, prevent heat loss, while vegetation is used to provide shading. A nalukettu, or traditional courtyard house, is a common residential form in southern India that, even today, maintains comfortable conditions through design rather than modern cooling methods that often require significant amounts of energy. The nalukettu building is rectangular with living spaces arrayed around courtyards that provide light and ventilation. The orientation of a building is also a means of controlling light and heat. In the composite climate of central India a typical local dwelling follows a north-south axis to manage heat gain and ventilation as the seasons change. In the mountainous northern region, houses are compact and oriented south to maximise solar gain during the winter months, while window openings face away from the cold northern wind. In the desert regions of the Middle East, the outside walls of traditional buildings were constructed from local agricultural by-products such as dry palm leaves to keep living areas cool from extreme desert temperatures. Tightly woven walls reflect the sun around 50% better than glass. Further north, builders in the southwestern region of the US have long used cost-effective local materials, including mud and straw, to construct homes of sun-baked bricks known as adobes. Adobe houses are built with thick walls of high thermal mass that modulate the fluctuations of heat from night to day. A typical adobe house with sturdy walls, strategic roof overhangs and vegetation shading can significantly lower energy consumption all year round. New techniques using chemical-free clay plaster add extra protection to interior walls and compound the sustainable benefits of this type of construction. In Sweden, Falu houses — named after the red paint used on farmhouses for centuries, — combine traditional and modern features that blend into the natural environment. Parts of these structures frequently include salvaged barns and cottages made from local wood that affords natural insulation. The Falu paint itself contains anti-fungal properties and, by absorbing UV rays, the red pigment protects the wood from ageing. Modern extensions to Falu houses reduce utility costs by the use of extensive glazing, which helps to retain heat through the greenhouse effect while providing natural light.
Fashion trends
The use of such techniques has fallen out of fashion in recent years as climate change and rapid population growth have put a strain on natural resources and there has been a steady exodus towards urban areas. Local builders and house owners are choosing modern materials such as concrete over traditional ones. At the same time, however, new technologies that improve the technical performance of vernacular materials and the installation of renewable energies in the form of photovoltaic micro-grids and solar lanterns and stoves are transforming the potential for traditional buildings to be brought into the twenty-first century. Given that the built environment accounts for around 40% of global energy use and is responsible for around 30% of energy-related greenhouse gas emissions, the sector has a big role to play in the clean energy transition. At the same time, scientists are clear that climate change will bring more extreme weather events including heatwaves. Bringing together traditional, tested and proven design features with modern clean energy provisions could create powerful models for sustainable habitat design around the world. Such an approach was first recommended 26 years ago in the Rio Declaration on Environment and Development and subsequent UN climate change conventions. More recent targets defined in the 2015 Paris climate agreement and the Sustainable Development Goals should give extra impetus for hybrid approaches to be taken up by policy makers and construction industry leaders everywhere. HABITAT: Vernacular Architecture for a Changing Planet edited by Sandra Piesik was published in 2017 by Thames & Hudson (UK), Flammarion (France), Edition DETAIL (Germany), and Blume (Spain) Abrams Books (Northern American Edition).
This is part of a series of opinions published by FORESIGHT Climate and Energy ahead of Renovate Europe Day 2018 (9 October), when a high level conference will be held in the European Parliament in Brussels on how to make Europe's buildings more energy efficient
